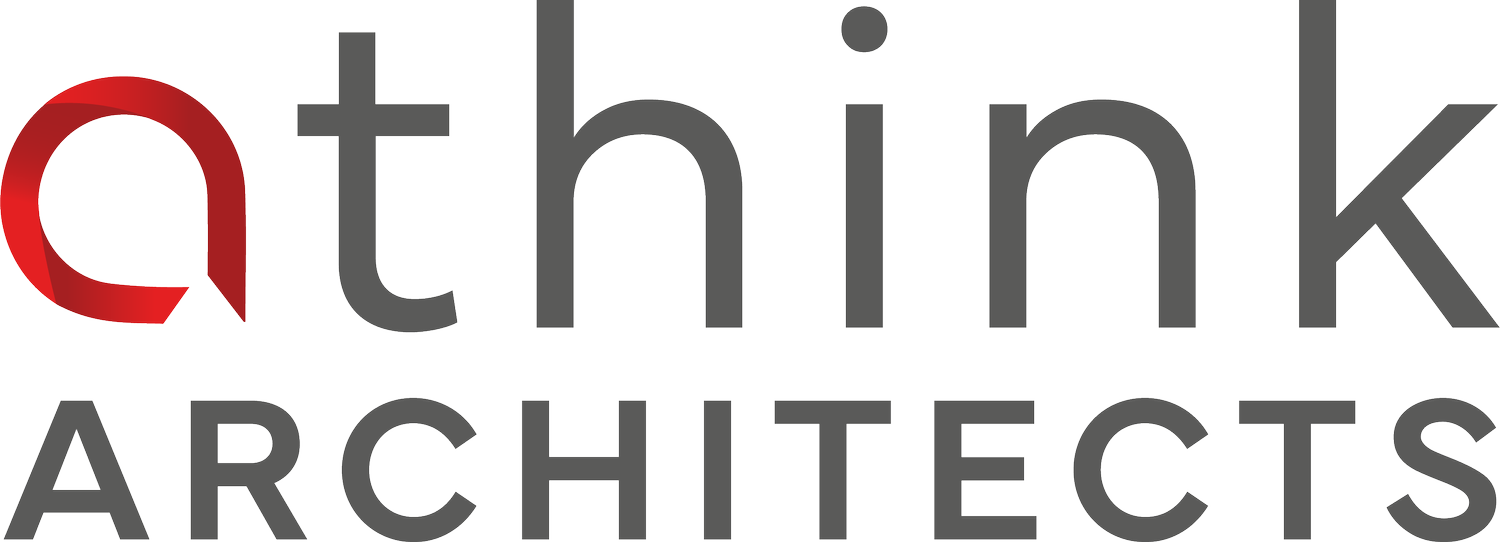PROFESSIONAL ARCHITECTURAL DRAWINGS IN SURREY
At aThink Architects, we pride ourselves on delivering high-quality architectural drawing services in Surrey and London. Our planning experts can create architectural plan drawings, extension drawings and more for both residential and commercial projects.
EXPERIENCED PLANNING PROFESSIONALS
Our team consists of experienced architects and designers who understand the intricacies of architectural planning. They are well-equipped to handle projects of all sizes and complexities.
With years of professional expertise in architectural planning and drawings, aThink’s team create considered and bespoke plans for a range of architectural projects.
COMPREHENSIVE DRAWING SERVICES
We offer a wide range of architectural drawing services, including architectural plan drawings, construction drawings, extension drawings, and more. This ensures that you can find all the architectural services you need under one roof.
CUSTOMISED ARCHITECTURAL SOLUTIONS
We understand that every project is unique. That's why we tailor our construction drawing services to match your specific requirements and preferences, ensuring your vision is accurately represented in the drawings.
RESIDENTIAL AND COMMERCIAL EXPERTISE
We have a proven track record of delivering architectural drawing services for both residential and commercial projects in Surrey and London. From home renovations to house extensions to large-scale commercial developments, we have the expertise to handle it all.
TIMELY DELIVERY OF DRAWING PROJECTS
We understand the importance of staying on schedule. We work efficiently to provide you with your architectural drawings within agreed-upon timelines.
Once we know your timelines, we’ll diligently adhere to them and provide you with great work, in good time.
HOW OUR ARCHITECTURAL DRAWING PROCESS WORKS
Our architectural drawing process is designed to be transparent, efficient, and client-focused.
We start with an initial consultation to understand your project requirements and objectives.
Our architects will then work with you to create a preliminary concept that aligns with your vision.
Once the concept is approved, we move on to detailed planning, where we create precise architectural drawings.
We encourage your feedback and make necessary revisions until you are completely satisfied with the plans.
We deliver the final architectural construction drawings, ready for your project to move forward.





