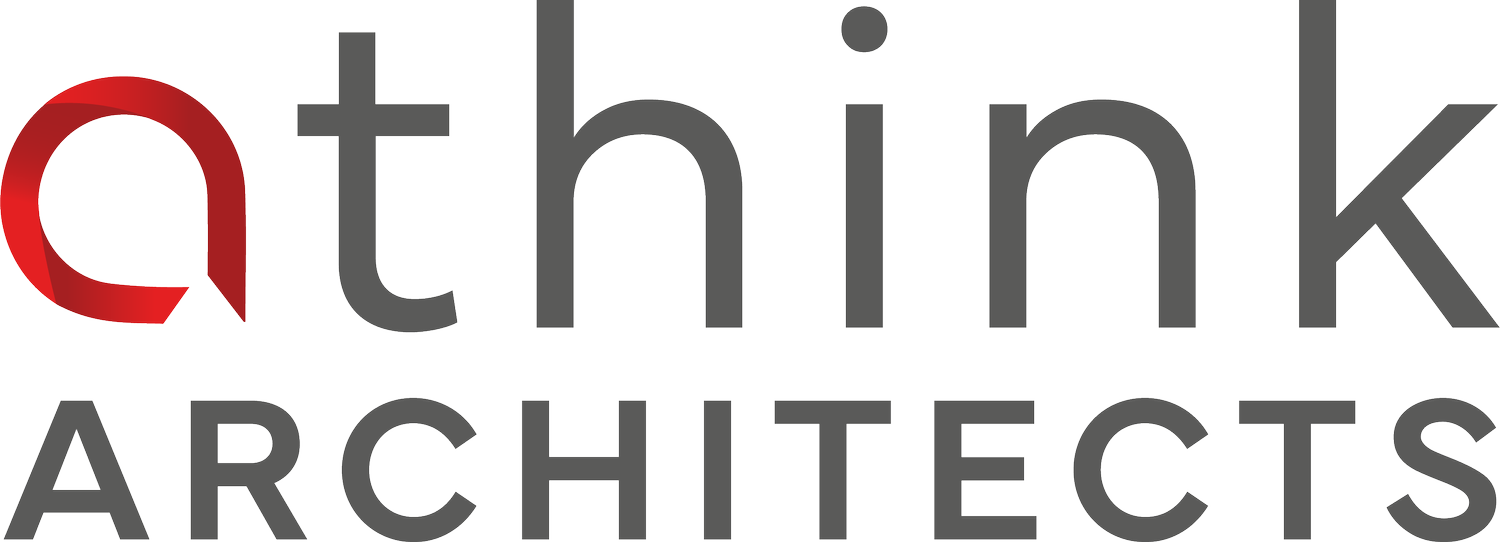At aThink we like to keep our architectural process clear and transparent, so we have put together a step by step guide to help understand how we approach each project.
We base our process on the RIBA’s tried, tested (and very much trusted) Plan of Work.
OUR ARCHITECTURAL PROCESS
STAGE A
Measured Survey
Our Measured Survey begins with a 3D laser scan of the property, ensuring we have precise and detailed information to work from. This stage includes site photos, drainage details, and outlines of any inspection chambers or manholes. We also capture boundary lines, floor plans, elevations, and roof plans. Additionally, we document the outline and ridge height of neighbouring properties and outbuildings.
STAGE B
Feasibility Study and Concept & Planning
[RIBA Stages 0- 3]
-
We help you refine the brief and develop a scope based on your family’s lifestyle and needs. What spaces do you require? What areas in your current home are not working?
-
In our first meeting, we’ll discuss your lifestyle, needs, desires, and definite "no's." We’ll get to know your home, plot, and surroundings, and start to generate initial ideas. During this meeting, we will also outline the budget, timeline, and the planning and construction process.
-
This is when the fun begins! We’ll create three design options in both 2D and 3D, explaining the associated planning regulations and design rationale. You’ll tell us what you like and don’t like in each option. Based on your feedback, we’ll develop the final scheme, including 3D sketches.
-
With the final scheme in place, we’ll work through all the details and finalise the floor plans and elevations. Depending on the project’s complexity, we may bring in a planning consultant. We’ll also prepare all the necessary documents and reports, such as the Arboricultural Report and Design and Access Statement.
At this stage, it’s a good time to talk to your neighbors about the proposal, and we’ll assist in addressing any questions or concerns they may have.
We are now ready to submit the planning application, acting as your agents throughout the process. We’ll respond to any queries or objections from the planners and do everything we can to get your application approved.
STAGE C
Building Regulations and Tender Package
[RIBA Stage 4]
-
With planning approval secured, we’ll begin preparing the tender package—a detailed set of drawings and documents that provides contractors with all the information they need to give an accurate quote and build the project.
This stage helps avoid unexpected costs, delays, and surprises during construction.
The technical drawings and building regulations notes are sent to Building Control, who will monitor the building works.
You’ll also make decisions on wall and floor finishes, lighting, switches, and other details at this stage.
We’ll send the tender package to a shortlist of potential contractors. After reviewing their quotes together, we’ll select a contractor. We also insist on site visits with each contractor, so you can meet them personally before making a final decision.
Once a contractor is chosen, we’ll prepare the building contract for you both to sign.
STAGE D
Construction & Handover
[RIBA Stages 5- 7]
-
During construction, our team will remain in close contact with you. We’ll attend regular progress meetings and send you written reports and photos to keep you fully informed. We’ll ensure you understand every step of the process, providing updates throughout the build.
-
Once the project is completed, a 3-12 month period begins to address any small issues that may arise. We’ll continue to work closely with the contractor to ensure everything runs smoothly. Once everything is finalised, a final certificate will be issued, enabling you to pay the contractor’s final bill and fully enjoy your new home.
-
We hope you’re enjoying your newly improved home. We’d love to visit and experience the enhanced space firsthand. Hearing how our designs have improved your daily life, helps us evaluate the effectiveness of our design and ensure the result has met your expectations.




