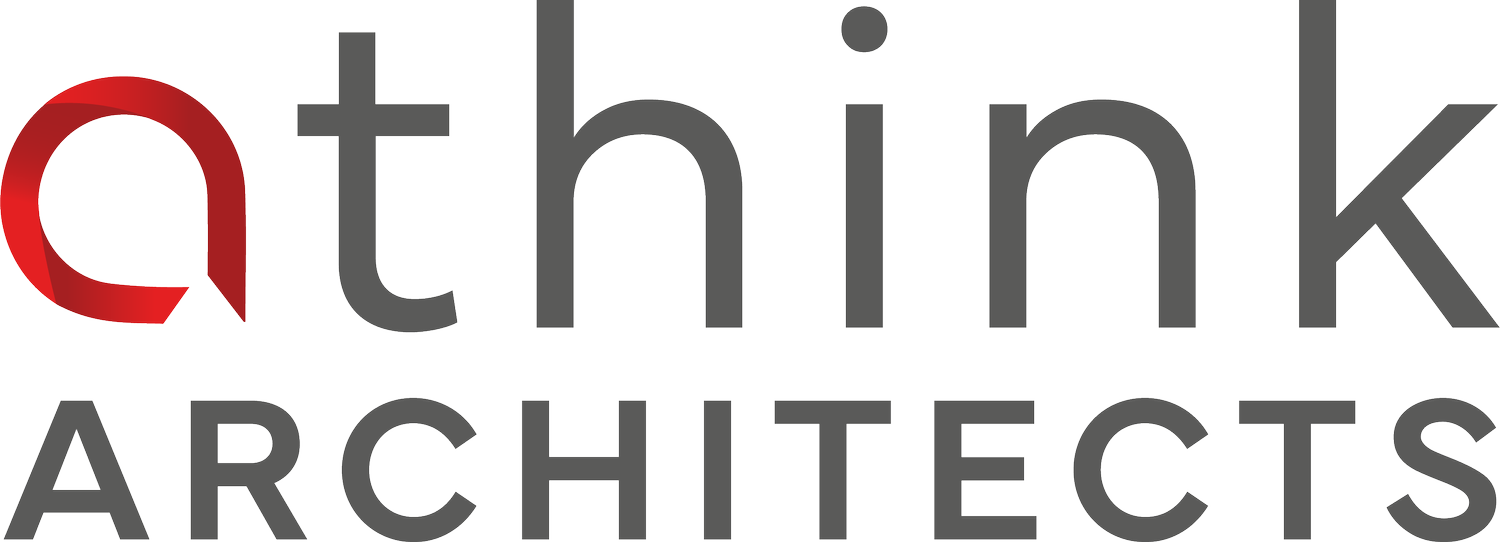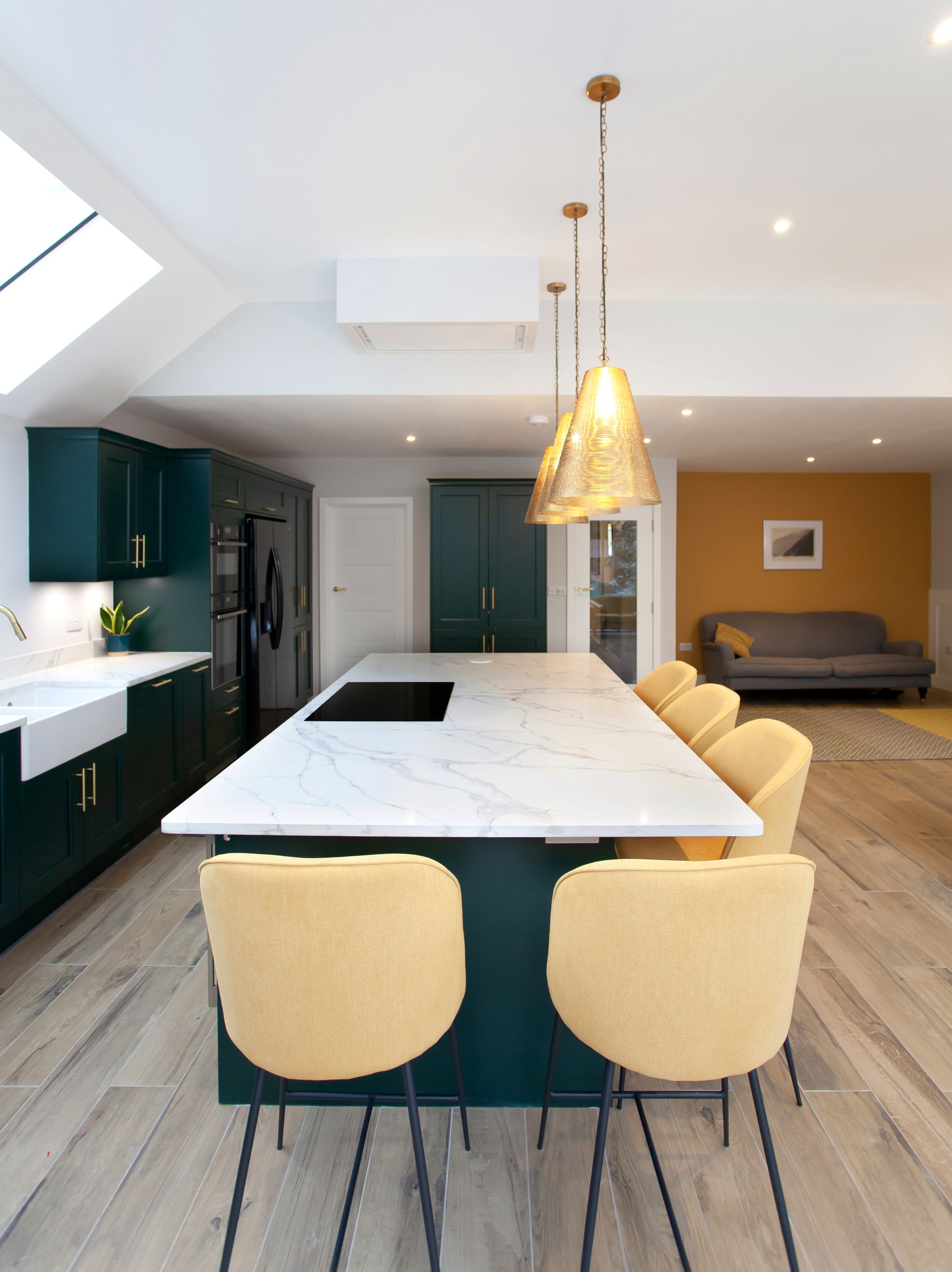PLANNING PERMISSION ARCHITECTS IN SURREY
Securing planning permission is a crucial step in bringing your architectural project to life. Our team in Surrey is here to guide you through the process of planning applications seamlessly. Whether you're seeking approval for a new build, extension, or renovation, our expertise will ensure that your project meets all regulatory requirements whilst bringing your vision to life.
WHAT IS PLANNING PERMISSION AND WHY DO YOU NEED IT?
Planning permission is a process where you ask permission from your local council to carry out works on your property, whether that is an extension under ‘Permitted Development’ or larger changes like a new build house under ‘Full Planning Permission’.
You can take your project as far as you want in terms of planning, finding builders, and buying materials, but without permission from the council, it will not be allowed to go ahead. Achieving the proper planning permission avoids any costly delays to your project and ensures everything runs smoothly.
There are many different types of planning permissions, and it is important to know which application and what specifically you will need to submit for a decision by the council to be made. It can get confusing, this is why we always recommend using an architect for your planning application.
WHAT TYPES OF PLANNING PERMISSIONS DO WE COVER?
-
These applications cater to residential projects that fall beyond the scope of Permitted Development regulations. They are tailored for designs with strong architectural direction. Typical projects under this category include wraparound extensions (side-returns), single and double-storey extensions, as well as loft conversions. This type of planning permission is also used for residential buildings within conservation areas and listed buildings.
-
This application is widely used for projects involving modifications to flat exteriors, flat conversions, and any case where changing a property's use class is not covered by Permitted Development. It demands meticulous attention to detail, thorough research, and extensive documentation to support the proposal.
-
Even if your project complies with Permitted Development guidelines, obtaining a Lawful Development Certificate from the council is advisable for added assurance. This can be done either before construction to ensure adherence to regulations or after construction if you're confident in your compliance. While not required, a Lawful Certificate can be invaluable, especially when selling your property, signalling to both the council and prospective buyers the legality of your construction.
MOST COMMON APPLICATIONS FOR PERMITTED DEVELOPMENT
Lawful Development Certificate (Permitted Development): used mostly for residential buildings, this application simply states that official documentation has been created to deem any previous or ongoing work at the property lawful. LDCs can be very useful when it comes to insurance claims, selling, or re-mortgaging your property.
Prior Approval: this application primarily caters to residential buildings. Unlike LDC, Prior Approval offers conditional approval within the bounds of permitted development rights. For instance, the requirements for a rear extension under LDC are three metres for terraced and semi-detached houses and four metres for detached houses. However, if a resident wishes to extend beyond these prescribed lengths, the resident must also seek permission from their immediate neighbours. These neighbours have 21 days to object to the proposal once the application is submitted.
WHAT DOES A PLANNING PERMISSION ARCHITECT DO?
A planning permission architect specialises in navigating the complex regulations and requirements involved in obtaining planning permission for construction projects.
They provide crucial insights and expertise to make sure your project complies with the local planning policies and regulations.
From preparing architectural drawings for planning permission to submitting applications and liaising with local authorities, they will handle every aspect of the planning permission process.
WHY CHOOSE AN ARCHITECT FOR PLANNING PERMISSION?
Navigating the planning permission process can be daunting without expert guidance. It can leave you stuck with your project as you have everything ready but need to wait for paperwork to get things moving. Here's why partnering with a planning permission architect is essential:
Expertise: Architects have in-depth knowledge of local planning regulations and policies, ensuring your project meets all requirements.
Efficiency: Architects will streamline the planning permission process, minimising delays and maximising the likelihood of approval.
Comprehensive Service: From the initial consultation to final approval, an architect will handle every step of the planning application, providing you with peace of mind throughout the process.
OUR PLANNING PERMISSION ARCHITECT SERVICES IN SURREY
We can help with any, or all, stages of the planning permission application. Some of our more key services include:
Architectural Drawings for Planning Permission: Our talented architects create detailed architectural drawings tailored to your project, ensuring compliance with planning regulations.
Planning Application Assistance: We prepare and submit comprehensive planning applications on your behalf, liaising with local authorities to address any queries or concerns.
Expert Consultation: Our team provides expert guidance and advice at every stage of the planning permission process, ensuring your project's success.
OUR ARCHITECTURAL PROCESS
We can assist you with every step of your planning permission application, ensuring your vision comes to life exactly as you pictured it. Read our 6-step process below:
-
The process begins with an initial consultation with one of our experienced teams. During this meeting, we will discuss your project requirements, objectives, and any specific ideas you may have. The architect will assess the feasibility of your project and provide their expertise and insights into the planning permission process.
-
After the initial consultation, we will conduct a site assessment to evaluate the existing conditions and restrictions of the property. This assessment helps inform the design brief, which outlines the project scope, objectives, and any specific tailored design considerations.
-
With the design brief in hand, the architect will draw conceptual design options that align with your vision and objectives. These drawings may include floor plans, elevations, and 3D visualisations to help you visualise the proposed development. You'll have the opportunity to review and provide feedback on the designs before finalising the concept.
-
Once the concept design is approved, the architect will prepare the necessary documentation for the planning application. This typically includes detailed architectural drawings, site plans, and supporting documents required by the local planning authority. The architect will ensure that the planning application complies with relevant planning policies and regulations.
-
The architect will submit the planning application to the local planning authority on your behalf. They will also act as a liaison between you and the planning authority, addressing any queries or concerns that may arise during the application process. This proactive communication helps expedite the review process and increases the likelihood of approval.
-
Upon approval of the planning application, the architect will provide you with the necessary documentation and permissions to proceed with the project. You can then move forward with the implementation phase, which may involve securing additional permits, hiring contractors, and commencing construction. Throughout this phase, the architect will continue to provide support and guidance to ensure the successful execution of your project.
GET A FREE CONSULTATION TODAY
By following our structured 6-step architectural process with the guidance of a planning permission architect, you can navigate the planning permission process smoothly and efficiently, ultimately realising your vision for your property.
Contact us today to learn more about how we can help you with planning permissions. We have a perfect approval rate and will be happy to work with you on your project.







