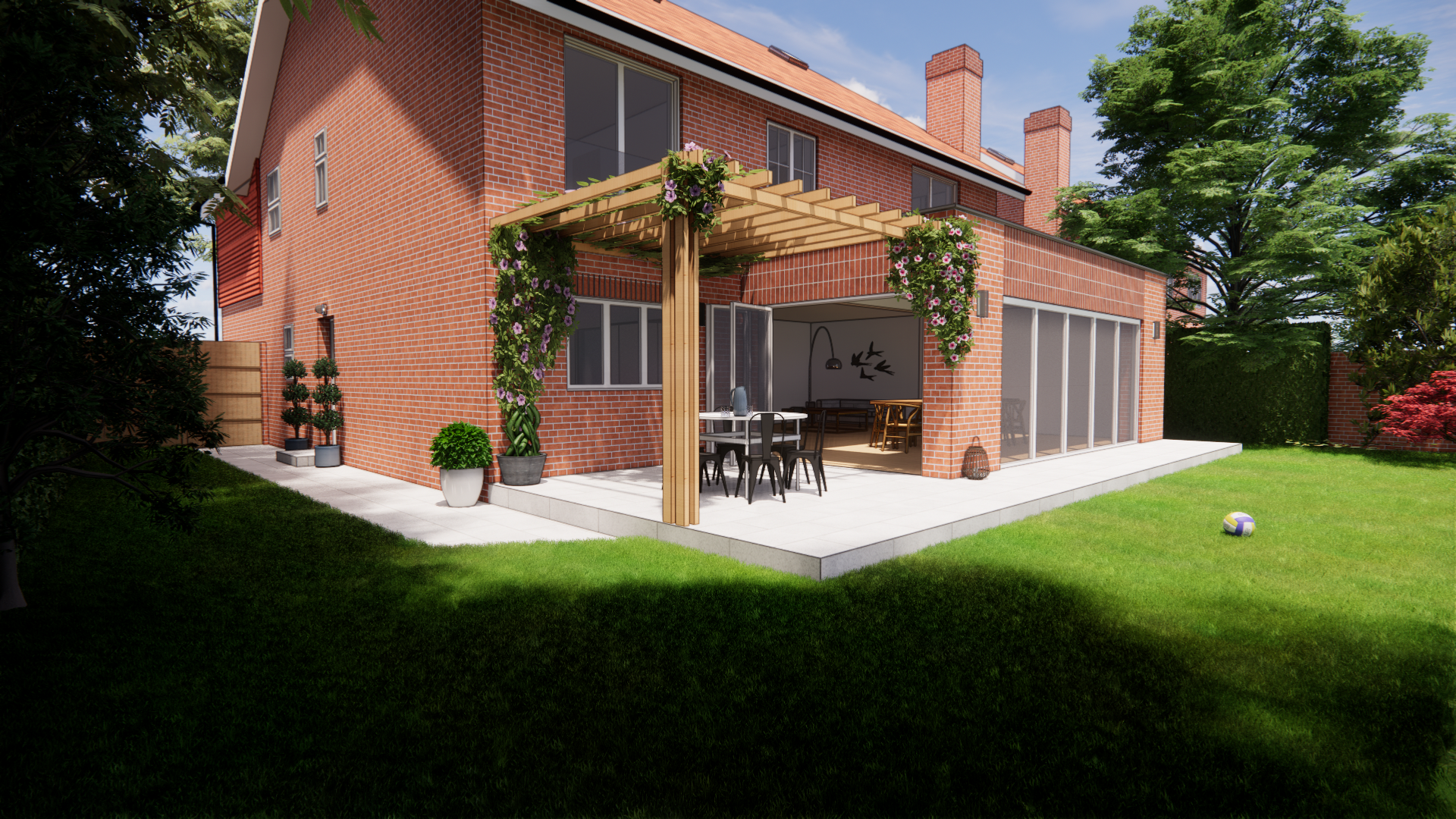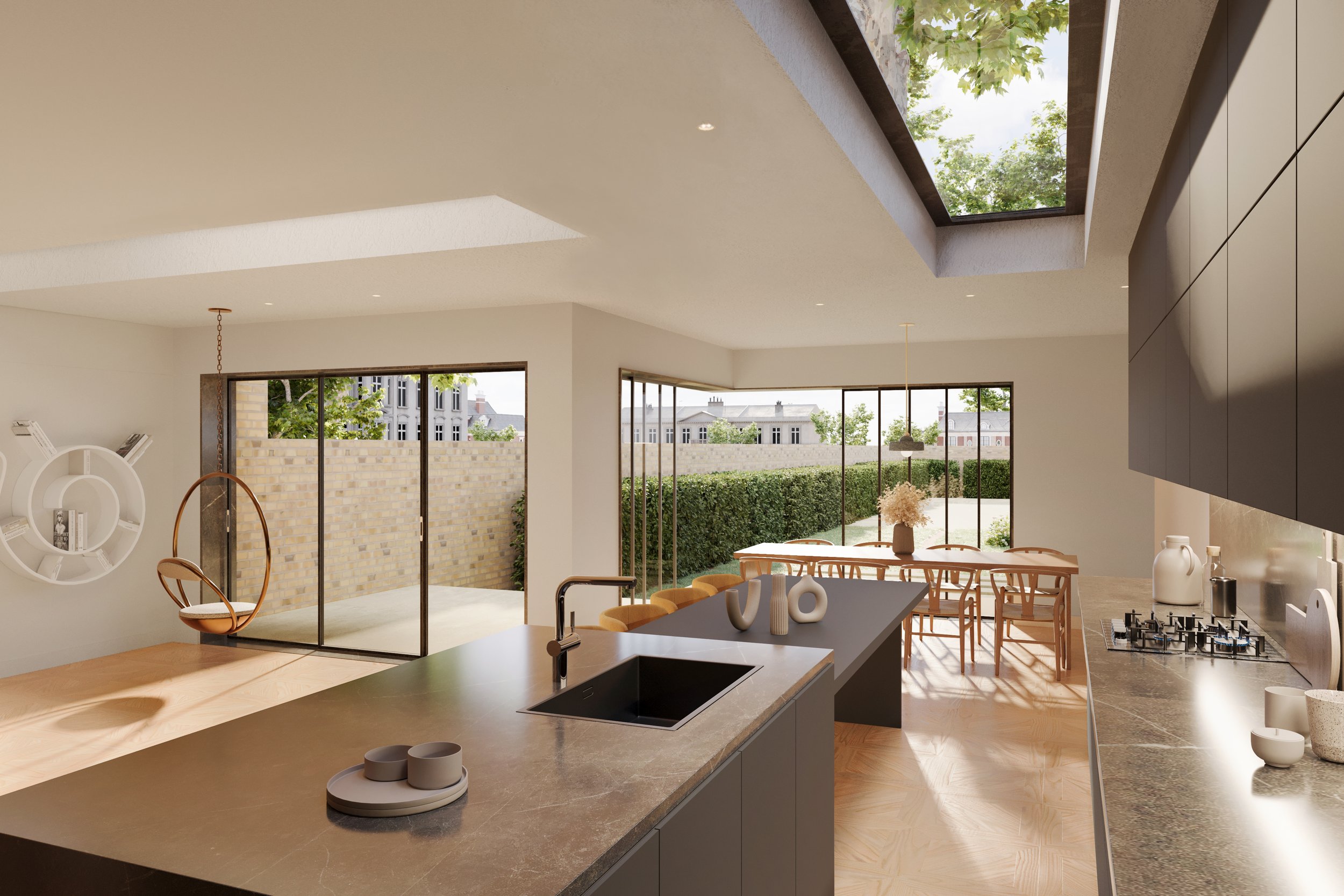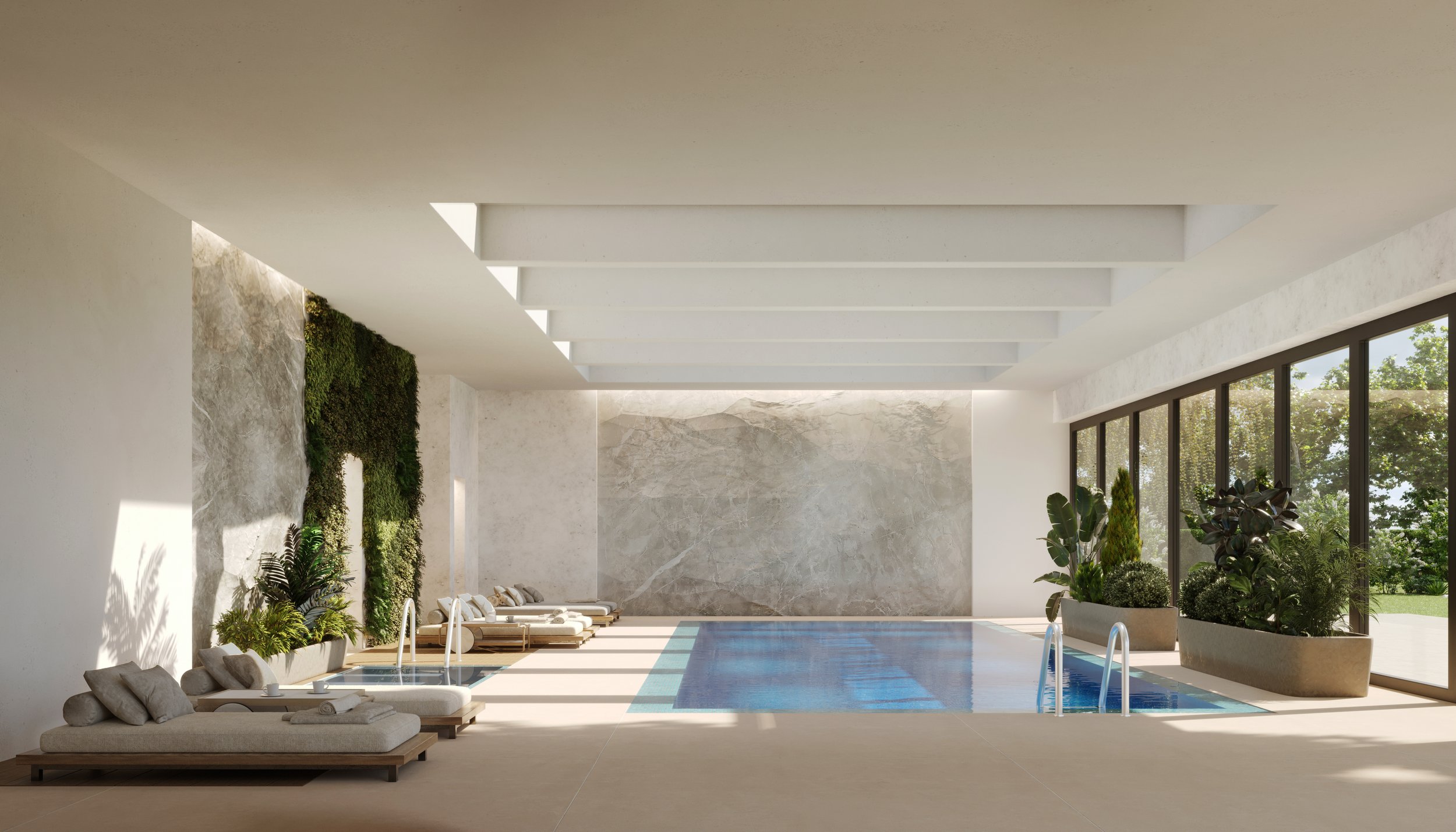EXPERT SINGLE STOREY EXTENSION ARCHITECTS IN SURREY
At aThink Architects, our expert team specialises in designing single storey house extensions, offering personalised services to bring your new vision for your home to life. As one of the leading architect firms serving in Surrey, London and the Home Counties, you can trust that our expert team will help guide you through every step of the design process for your new single storey extension.
WHAT IS A SINGLE STOREY EXTENSION?
A single storey extension is an addition to a house that expands horizontally on one level, typically at the rear, side, or front of the property. These extensions are a popular way to increase living space without the complexity and cost of multi-storey additions.
They can serve a variety of purposes, such as creating a larger kitchen, adding a new living area, or providing a convenient home office. With proper planning and design, single storey extensions can seamlessly blend with the existing structure, enhancing both functionality and aesthetics.
BENEFITS OF SINGLE STOREY EXTENSIONS
Some of the benefits of a single storey extension are:
Increased Living Space: You can add extra rooms to your house, or enlarge existing spaces such as kitchens or living rooms.
Enhanced Property Value: A single storey extension is a great (and fairly straightforward) way to boost the market value of your home.
Customisable Design: These extensions are flexible, meaning you can tailor your extension to your individual needs, whether that’s family requirements or property limitations.
Improved Functionality: Single storey extensions are also perfect for creating new spaces to ensure your house can keep up with your growing family, whether that’s more home office space or a playroom.
Overall, a single storey extension offers a versatile and cost-effective solution for homeowners looking to enhance their living space.
WHY CHOOSE US FOR YOUR SINGLE STOREY EXTENSION?
We offer specialised service for single storey extensions, providing an all-in-one seamless solution for homeowners looking to expand their living space. Our experienced team will guide you through the entire process, from an initial consultation and design drawings through to the planning permission process and construction.
We handle various types of single storey extensions, including rear extensions, side extensions, and wrap-around extensions, all tailored to your individual needs and preferences. Our architects will make sure that your project complies with all necessary building regulations and minimises disruption to your daily life.
WORKING WITH ATHINK ARCHITECTS
Some of the key benefits of working with our architects for a single storey extension are:
Expertise: With years of experience in single storey house extensions, our team is able to bring their unique expertise into every step of the project, from initial designs through to the completion of the construction.
Quality: Our architects pride themselves on their high standards of design, construction, and ability to deliver exactly what our customers want, leading to a perfect planning approval rate for our clients.
Support: We offer continuous guidance and support throughout the project, aiming for a straightforward and stress-free experience for our clients. Our team will be with you every step of the way.
OUR HOUSE REFURBISHMENT SERVICES
When working with aThink architects for a single storey extension, we will provide you with a complete and thorough process from start to finish. Our goal is to be as transparent and efficient as possible, whilst focussing on our client’s needs throughout the project.
We have listed the typical steps included in our process below:
-
The first step is always to sit down with you and have an initial consultation to discuss your vision and requirements. We will collect all the information we need from you to move into the design phase.
-
In the design phase, we will provide you with detailed architectural plans for your single storey extension, taking into account all of your individual project needs. You can provide feedback, and we can adjust the designs accordingly until you are happy with the results.
-
Whilst this is not always necessary due to homeowners being permitted to build extensions under Permitted Developments Rights, there are some individual circumstances where planning permissions will still be required. Our team will advise you on this and ensure that there are no unexpected delays to your project.
-
During the construction phase, we offer continuous support by managing the construction contract, conducting regular site visits, and resolving any issues that may arise, meaning you can rest assured that the building of your new single storey extension will be handled and managed seamlessly by us.
ARCHITECT FEES FOR A SINGLE STOREY EXTENSION
A basic single storey extension with uPVC windows and doors typically costs between £2,000 - £3,000 per square metre. If incorporating a new kitchen, expect to add £15,000 to £40,000, with the lower end covering a mid-range design with units and some appliances.
However, architect costs for a single storey extension will vary based on location, size, and additional alterations you may request based on your project’s individual needs. For this reason the best way to get an accurate quote for your project is to book a consultation with one of our architects who will be happy to provide a rough estimate.
WE CAN HELP WITH YOUR PROJECT
Whether your house extension is a straightforward one, or requires some more detailed and tailored planning, our team of experienced architects are ready to help, from the initial consultation through to the final construction. Contact us today to get your dream house extension started.






